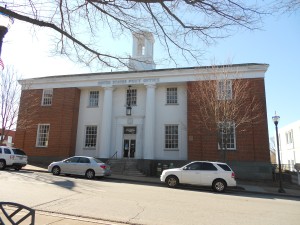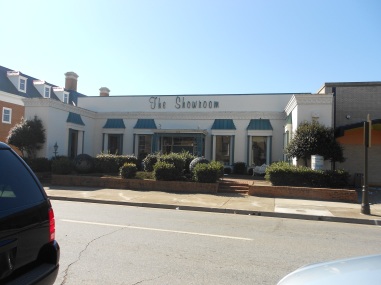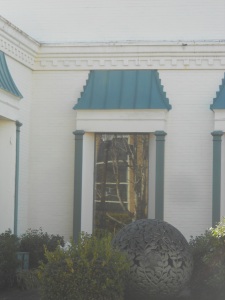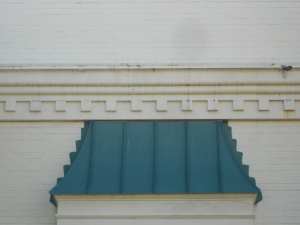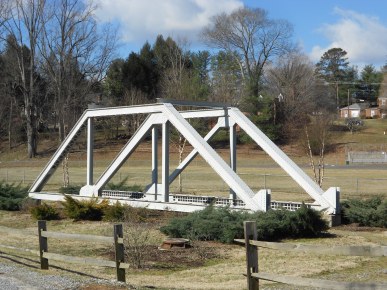Answer to this week’s clue:
 Location: J. D. Bassett High School, 3289 Riverside Drive, Bassett, VA
Location: J. D. Bassett High School, 3289 Riverside Drive, Bassett, VA
The J. D. Bassett High School is on the National Register of Historic Places. It is a Georgian Revival structure that has a concrete foundation, slate roof, and brick walls. The property meets two National Register criteria; the first for being associated with events that have made a significant contribution to the broad patterns of history, and the second in that the high school embodies distinctive characteristics of construction. The period of significance for J. D. Bassett High school is from 1947 to 1955. The school was built by Dixon and Norman in 1947.
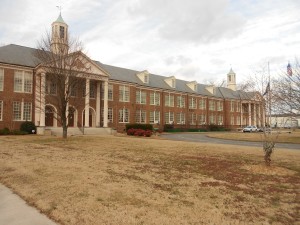
The high school is an example of post World War II architecture. John D. Bassett High School is significant to Henry County because of its contribution to the educational and social history of the area. The brick structure has two porticos located at each end of the building, this design emphasizes the importance of the school and education to the area. The interior floor plan solidifies the importance of the school to the community by having public spaces such as the auditorium and gymnasium accessed through the porticos.
 Detail of the doors of the school at one of the porticoes.
Detail of the doors of the school at one of the porticoes.
 Detail of the windows.
Detail of the windows.
To see buildings from Henry County that have been nominated to the National Register of Historic Places, please follow the link below.
http://www.dhr.virginia.gov/registers/Counties/register_Henry.htm
To see the nomination form for J. D. Bassett High School, follow the link below.
http://www.dhr.virginia.gov/registers/Counties/Henry/044-5169_Bassett_School_2006_Nomination_final.pdf
To learn more about architectural styles:
http://architecturestyles.org
Be on the lookout for the next architectural treasure clue

